Expansions and Takeovers
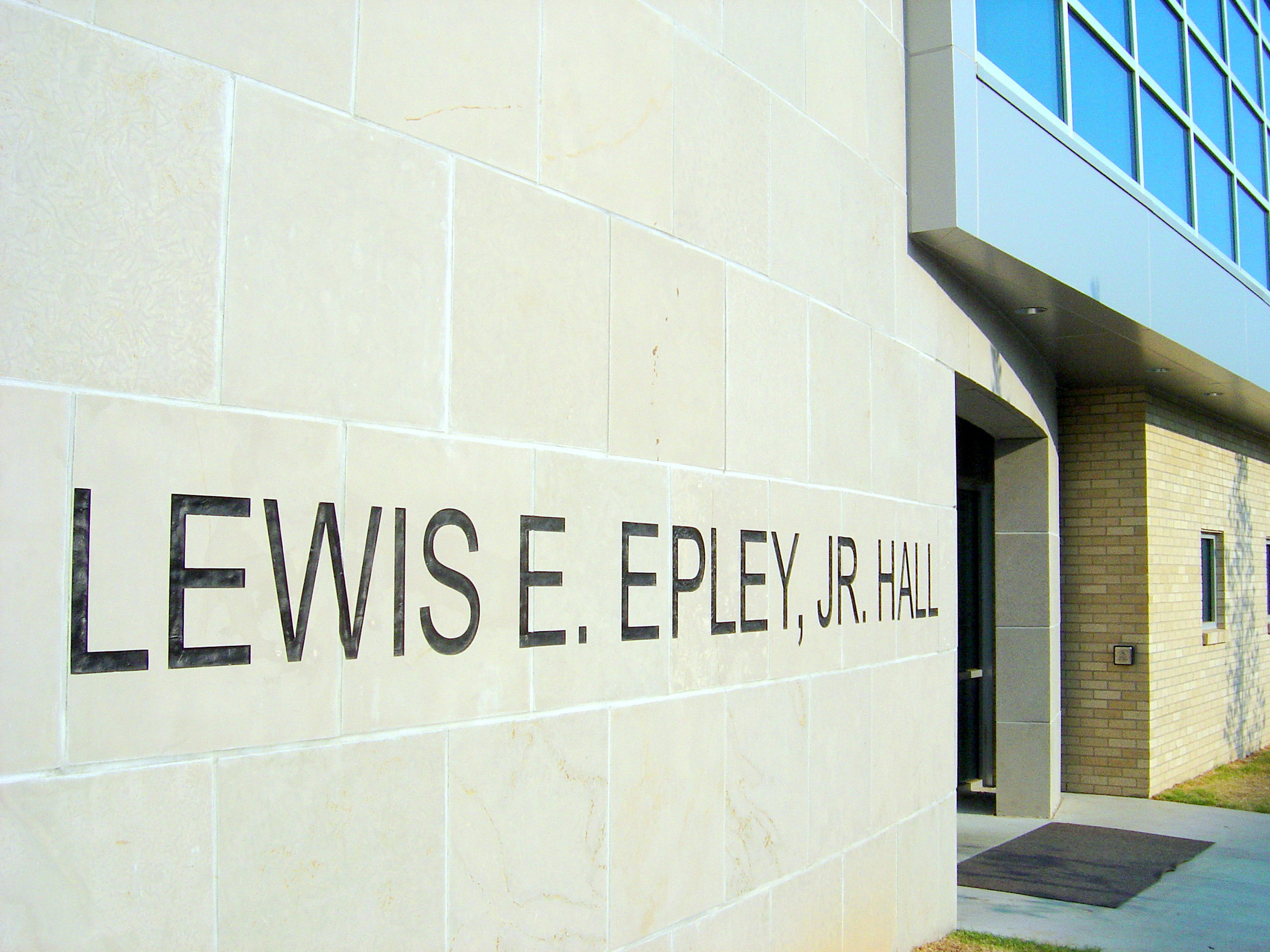
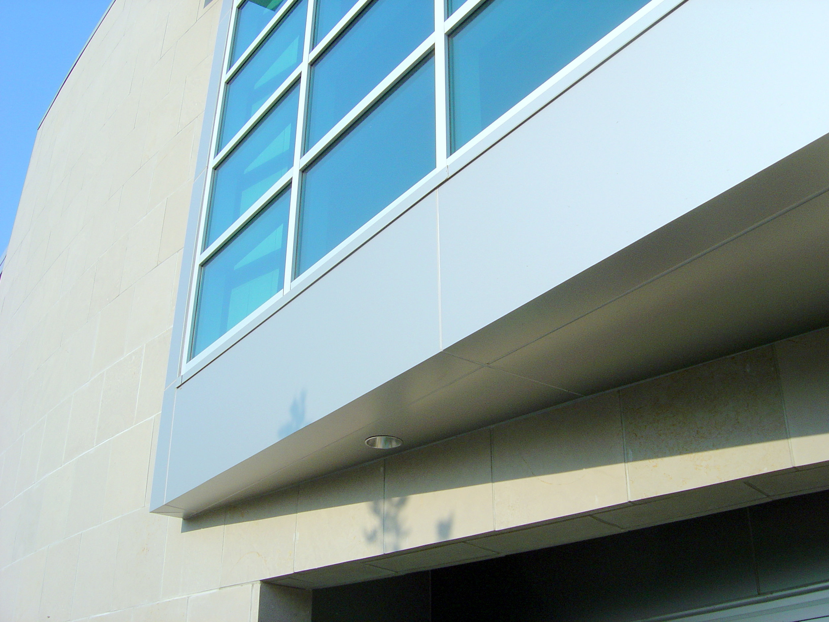
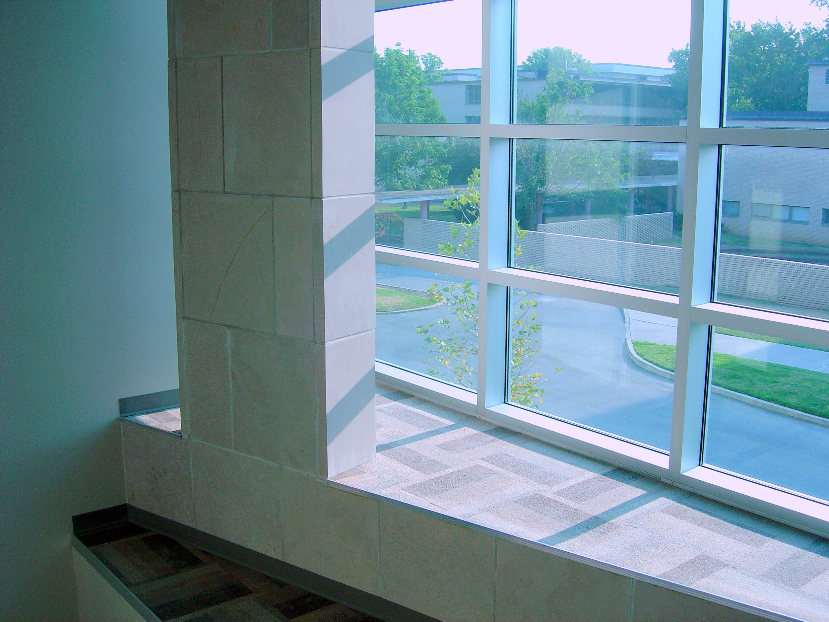
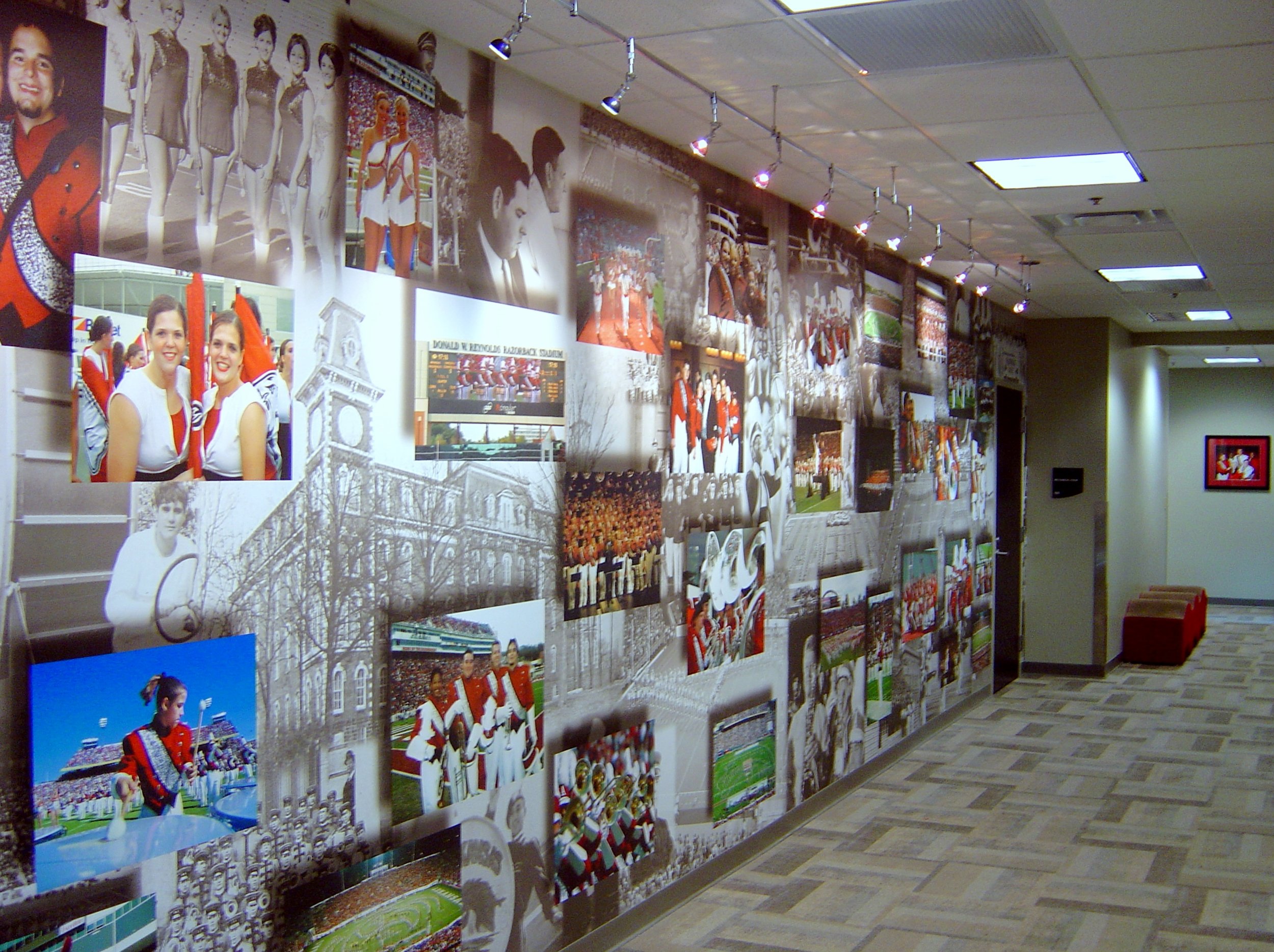
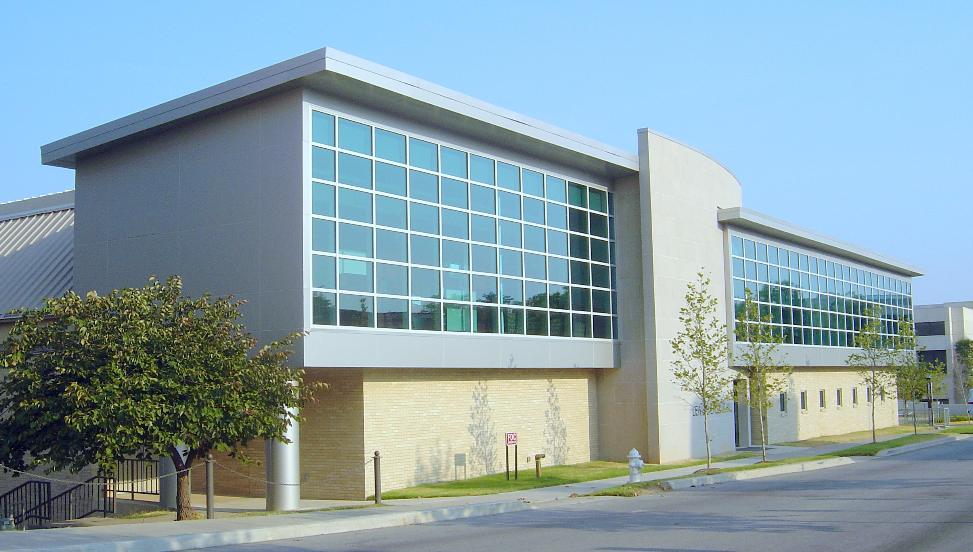
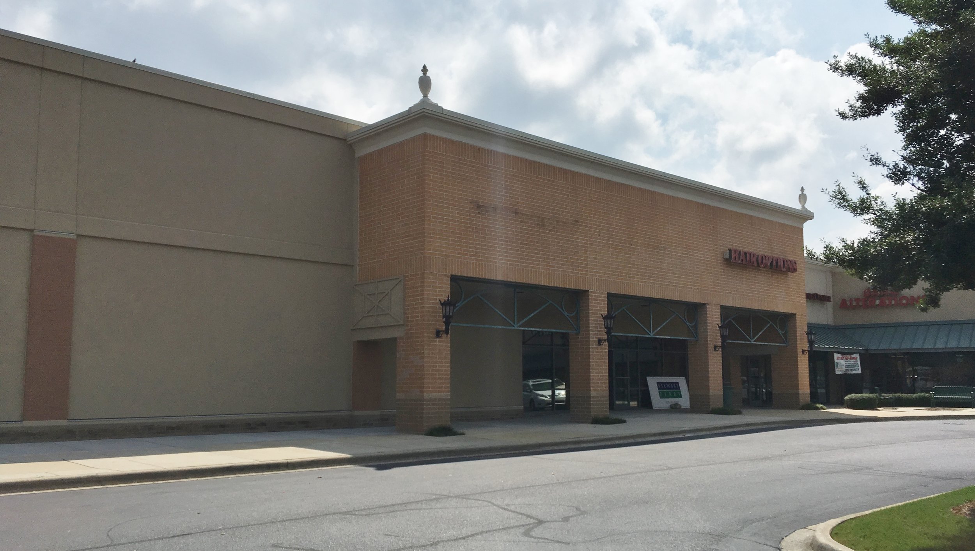
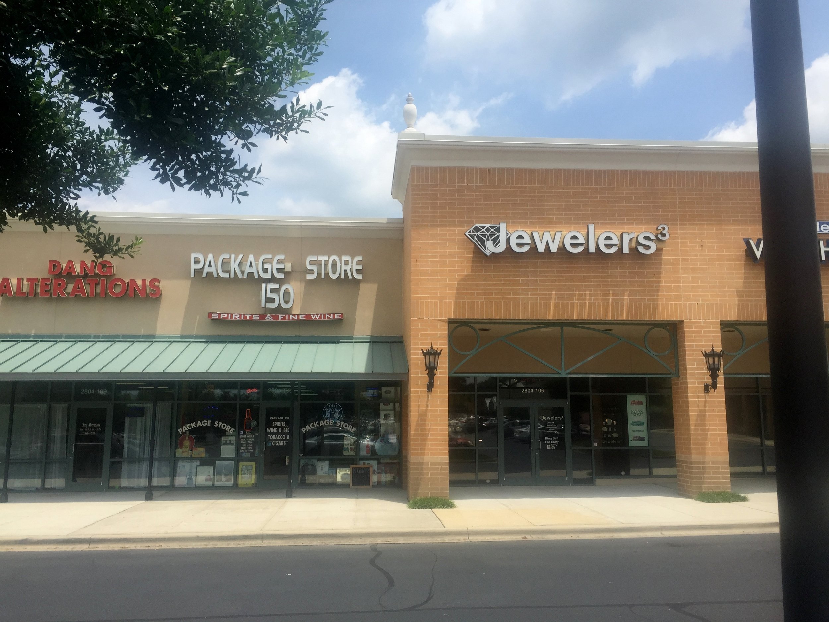
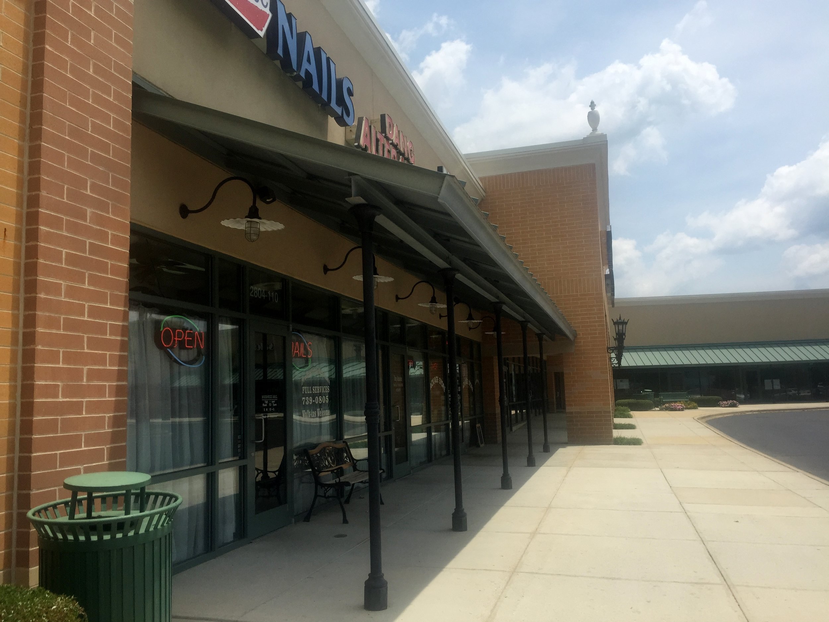
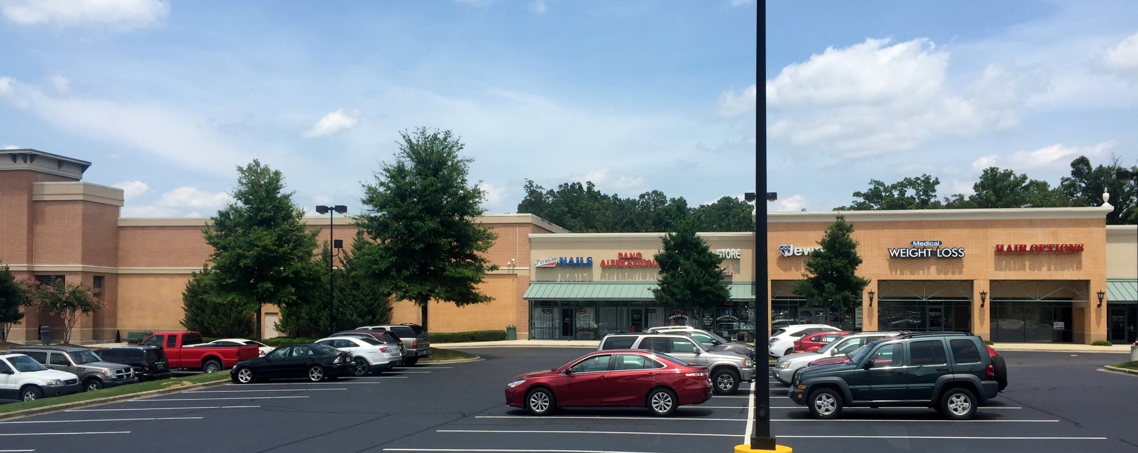
With previous staff experience, the expansion of the Lewis E. Epley, Jr. Hall – University of Arkansas project presented a challenging addition and remodel of the existing Razorback Band Building located over an existing AT&T telephone / data communications center. A limited site area available for expansion, along with the requirement to keep the AT&T center in full operation during all phases of the construction, led to a two-story front and elevated side addition. A complete upgrade and replacement of the existing electrical service entrance to include existing Distribution Panels servicing both the Band area and the AT&T communications center. This scope required integrated design coordination and construction phasing which included a dress rehearsal of electrical cut over while testing existing emergency backup structures.Acknowledgement: Project by SPANN Architecture, Inc. – Provided services as Design Architect & Principal
BS has provided services on several expansion projects with different construction types such as tilt-up panel, structural brick, and standard block construction. With each project there were opportunities to display construction knowledge and succeed with difficult phasing. A recent expansion involved the construction of new restrooms where we phased the demo of the existing restrooms precisely with the construction finish of the new. This allowed an overnight switch over and removed the need for a temporary restroom trailer. BS had similar success with another expansion project that required relocating the entire electrical service panels and fire risers as part of the expansion. The construction was phased to allow a quick switch over to the new services to avoid disruption of the store’s sales. Expansion provide exciting challenges which are exciting to the BS team and we feel it is a design type we have a great deal of experience and success with.
While expanding the big box retail store the work takes place while the store remains open, which required BS to keep egress for occupants, protect shoppers from the construction area, and maintain store security. BS team recently completed an expansion, taking over tenant spaces in a strip mall. The plan was to expand the sales area and the receiving area to the right, which required extending receiving area and relocating the truck dock with it, leaving the store temporarily without access for large product deliveries. This project was also scheduled to be remodel shortly after the expansion team completed. A portion of the neighboring strip mall was to be demolished for the expansion, however the brick portico was to remain, to avoid drastic change of the exterior features of the tenant building. The existing structure of the Academy was several custom mix integral colored load bearing masonry with steel columns and roof structure. Utilizing salvaged brick where possible because brick could not be duplicated. The expansion added approximately 13,500 SF of sales area and 2,600 SF of receiving.
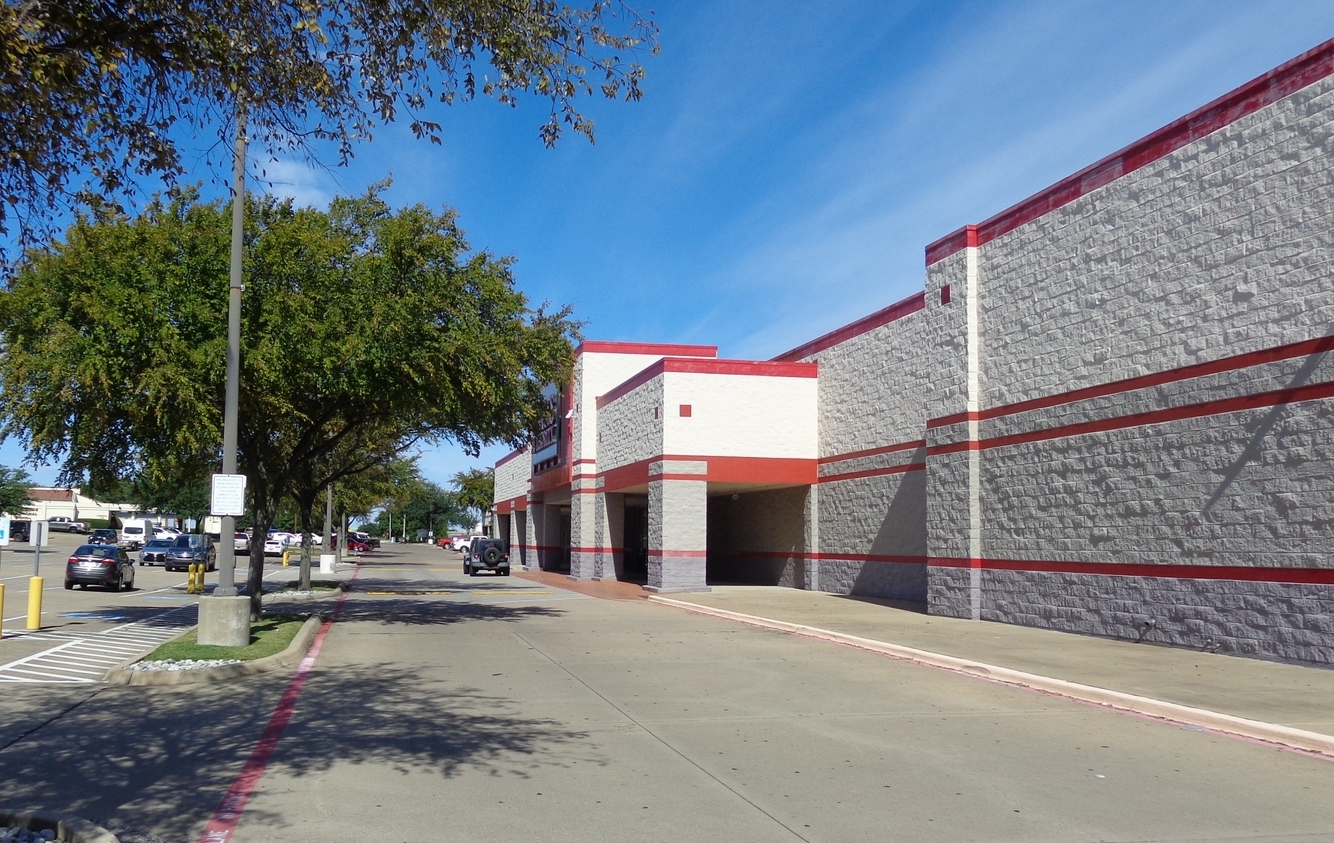
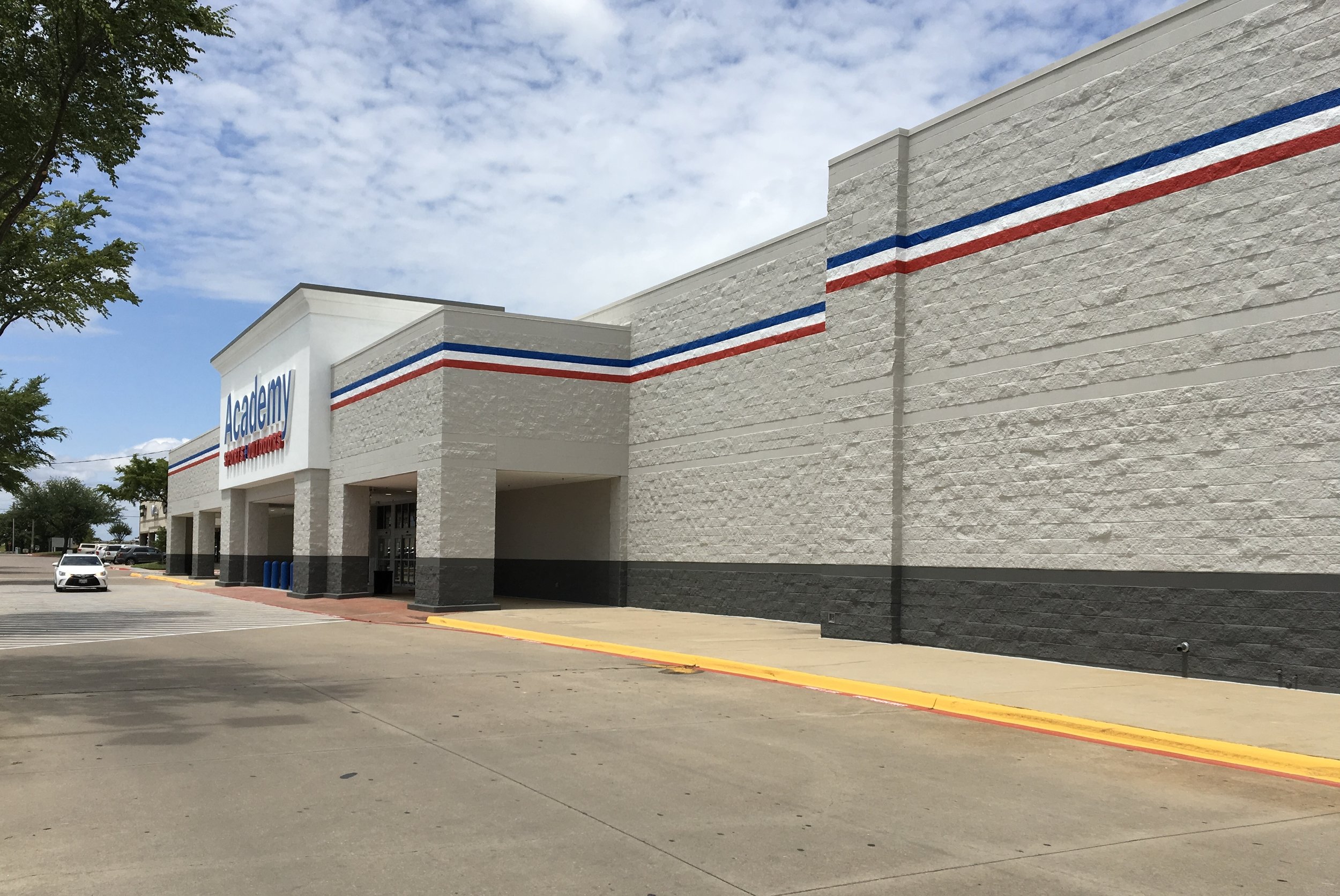
As a firm, BS has architectural and engineering experience with takeover projects with the most recent being the acquisition of a block construction Sports Authority building. The project required updating the exterior facades to incorporate client branding, without modifying the existing structure. This was accomplished with paint and a new EIFS portico wrap with cornice. The interior roof structure was much lower than typical client stores which allowed the testing of a new light fixture that ASO was interested in launching in all stores. The layout of the interior was typical retail with offices, break room, and restrooms in the back of the store, which we were able to utilize portions of exiting layout to create necessary ASO offices and facilities. This project was also used to test the concept of polished concrete floors with the new light fixtures. This store did not have the ideal slab for polished concrete floor finish because it has also previously been a grocery store with multiple slab patches and trenching for refrigeration lines. In the end, the concrete floors polished up and the patchwork made for an interesting, but attractive finish floor with lots of character.
